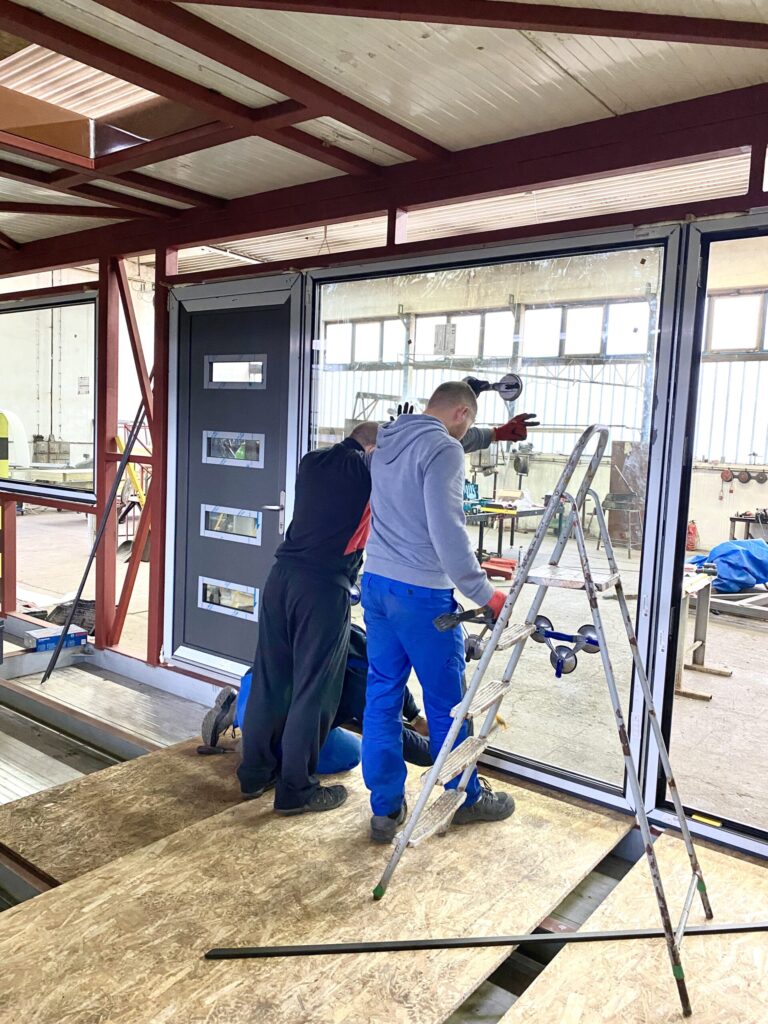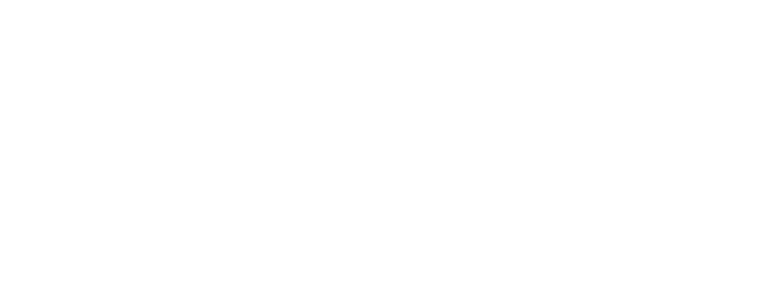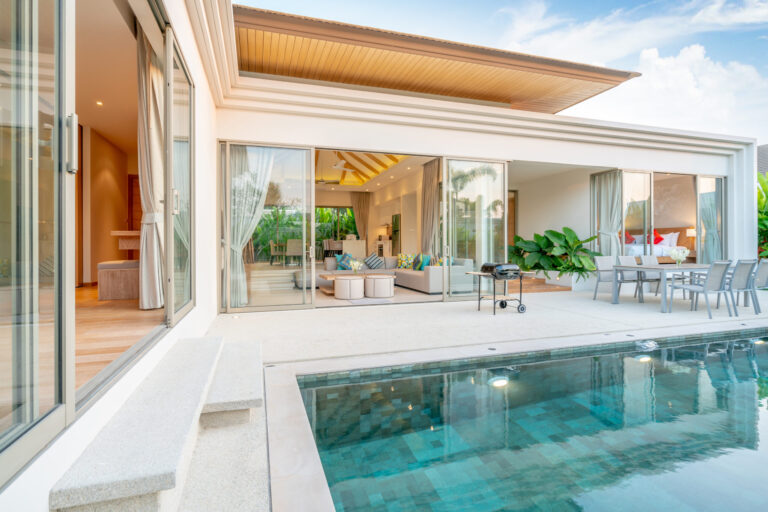The New Dimension of Prefabricated Home Offices & Garden Spaces
The New Dimension of Prefabricated Home Offices & Garden Spaces
The Future of Modular Architecture

The soul of every building lies in in the structure and statics.
We designed and continuously tested the steel structure of our buildings for more than two years until we could say with confidence that the building, along with all the fixtures, bathroom tiles and all equipment installed, was ready to be craned and transported without cracks or damage on the walls.
The frame of the building (unlike many other manufacturers in the UK who build their structures from wood) is a solid steel structure welded according to a unique static plan. This allows us to crane and transport this prefabricated building without any cracks or damage inside with a total weight of up to 20 tonnes.
For the building construction, the insulation and the moisture resistant layer, we used only first-class materials.
Every product goes through a strict testing process and a serious quality control.

The insulation of the walls are provided by the best quality: 10 cm or 15 cm sandwich panel, plus a 10 cm PIR/PUR or rock wool insulation. For reference and example, the thermal insulation capacity (k value) of a 40 mm thick PUR foam filled sandwich panel corresponds to the thermal insulation of an average brick wall of about 30 cm thick. The thickness of the panels used in our houses are at least double of that!


The most critical point is to install the huge glass surfaces, windows and eliminate any thermal bridges.
The secret of this lies in the moisture resistant layer. We are testing our demonstration house for the second year in a row and all the tests so far provided perfect results with a 100% moisture protection.
We apply a special fibre layer on top of the plasterboard walls before painting, which completely prevents any cracks that may occur during transport.
When tiling our bathrooms, we use flexible materials, used and developed by the sailing industry.
Regarding the exterior of the house, we also offer 3 types of options to our customers. Aluminum cladding (in several colors/color combinations and with patterns), wooden cladding (red pine/cedar) and painted render (in several colors).








